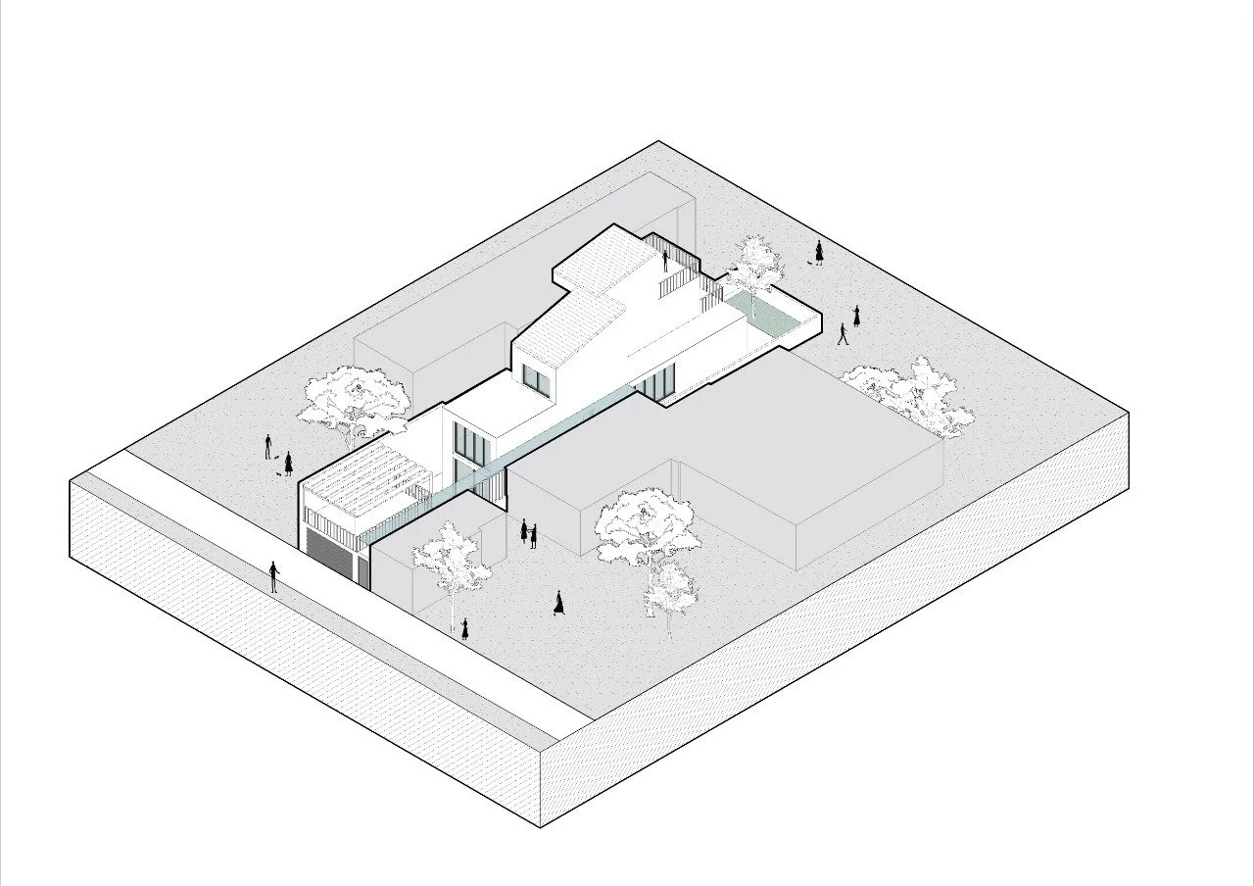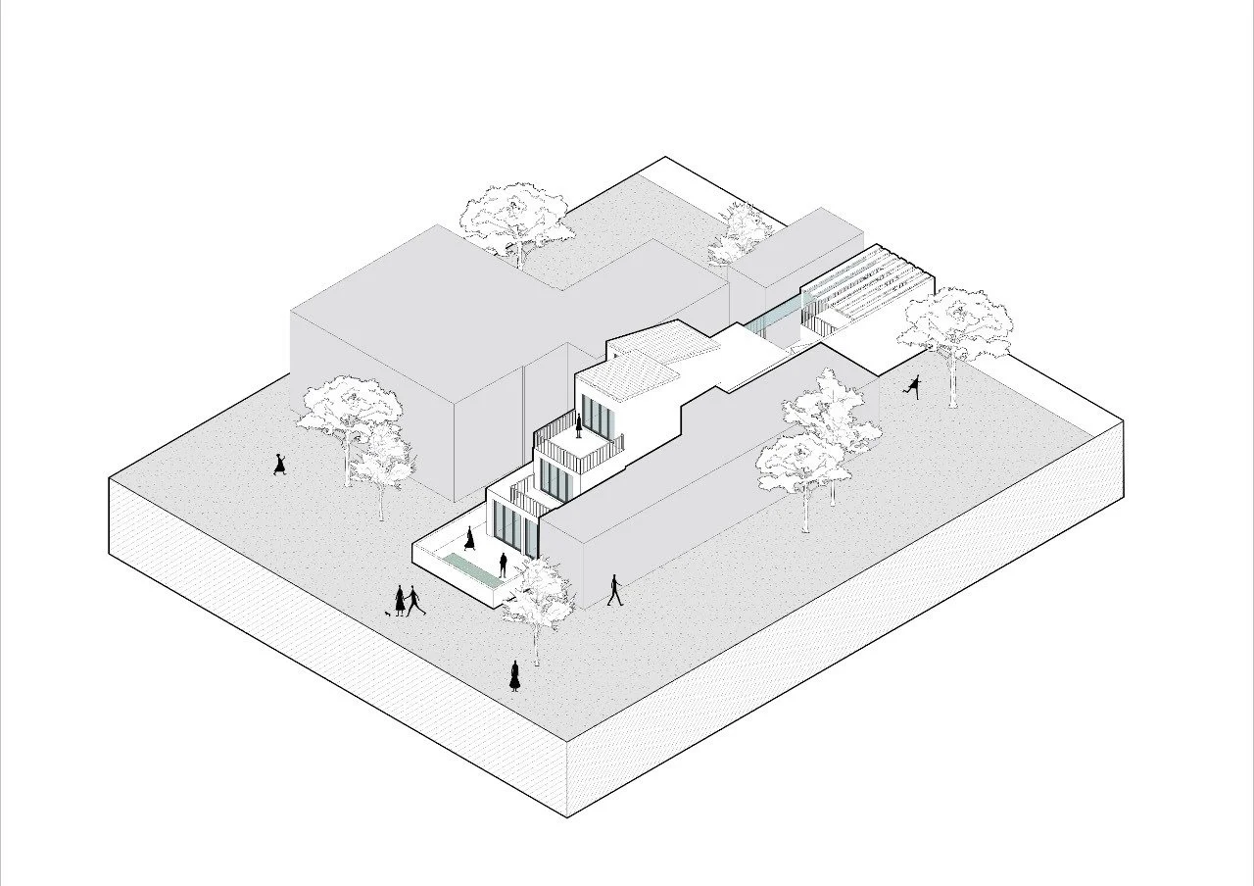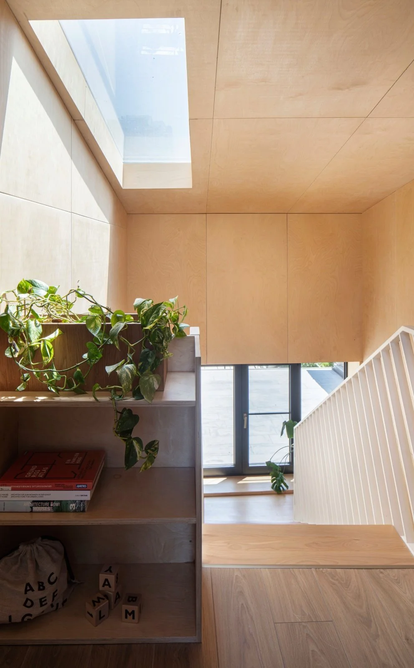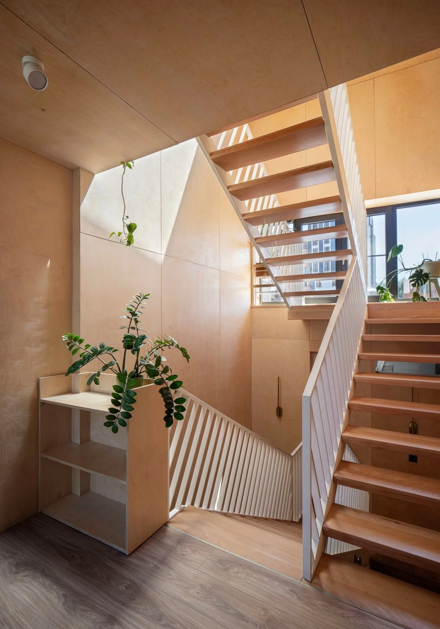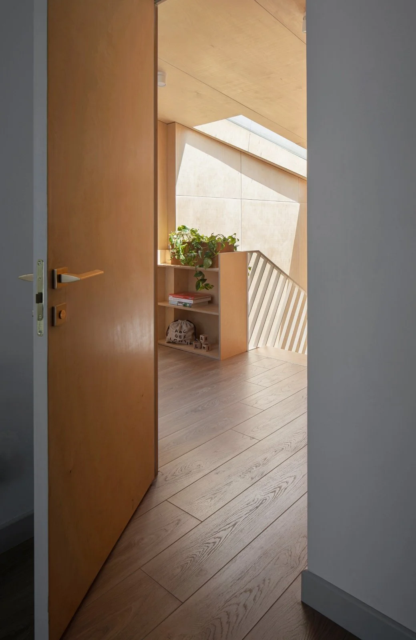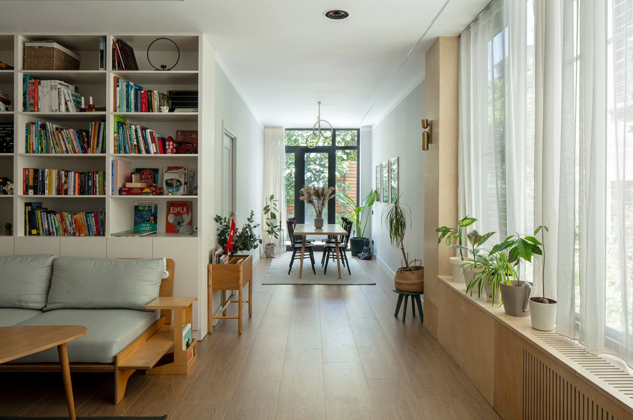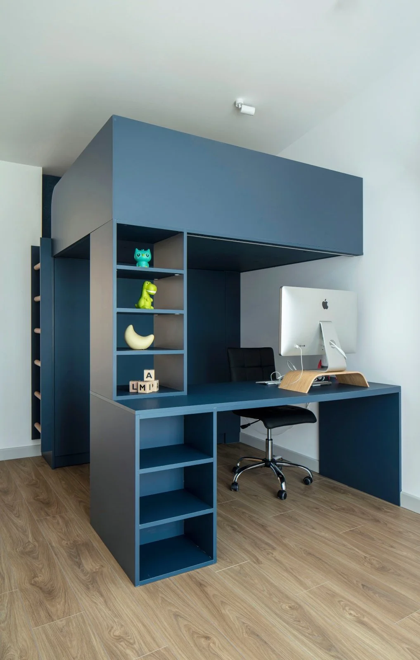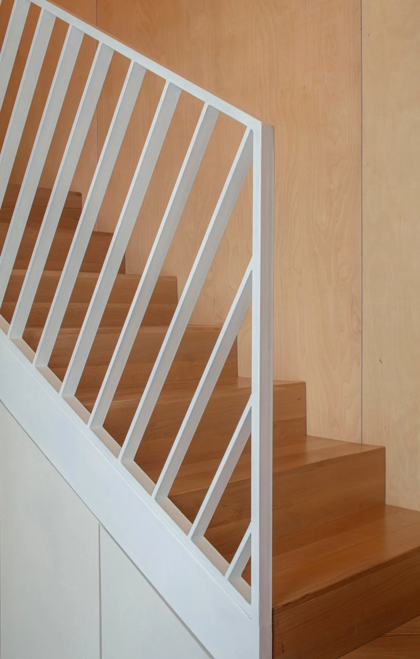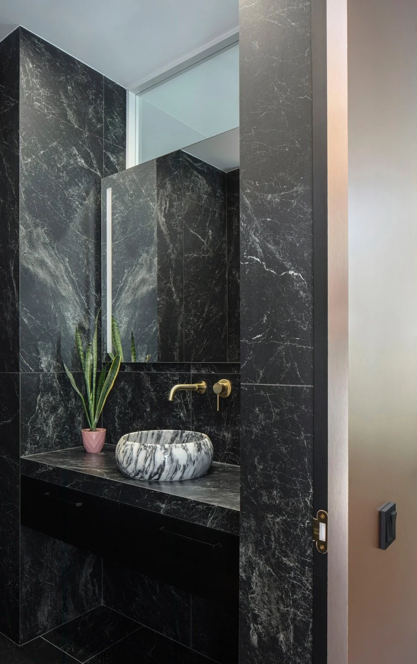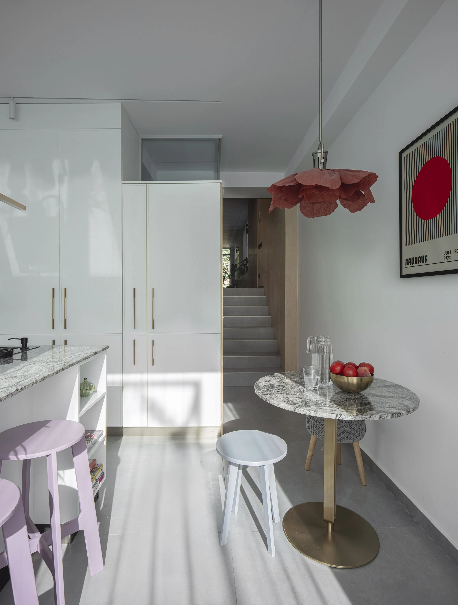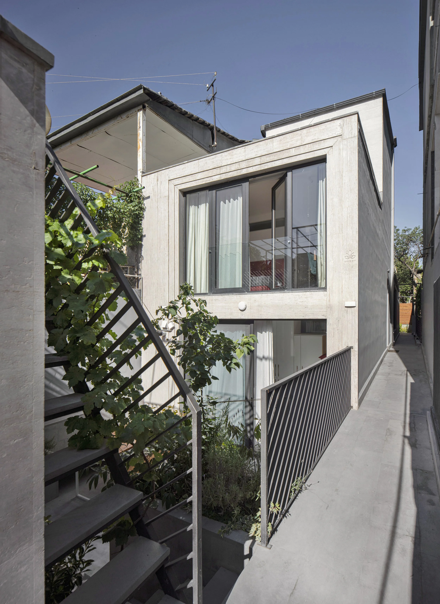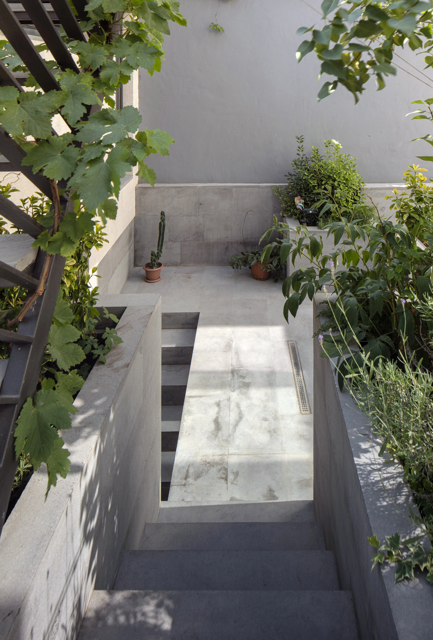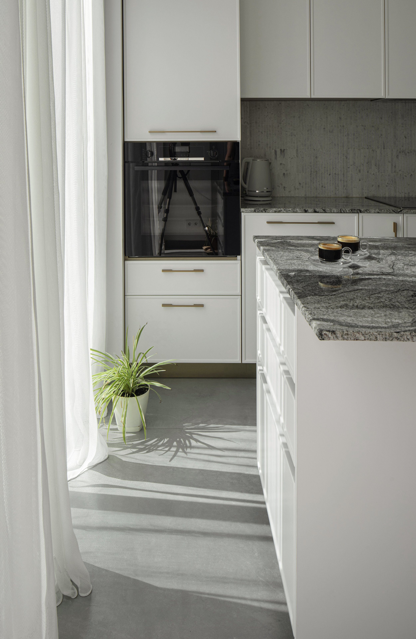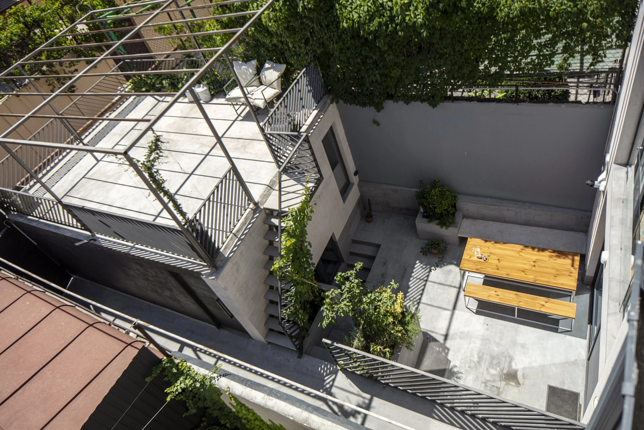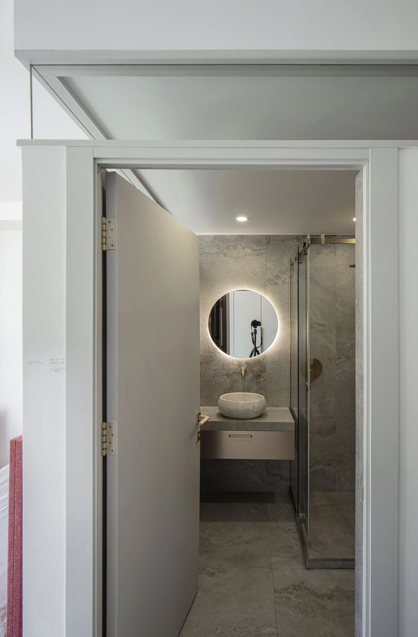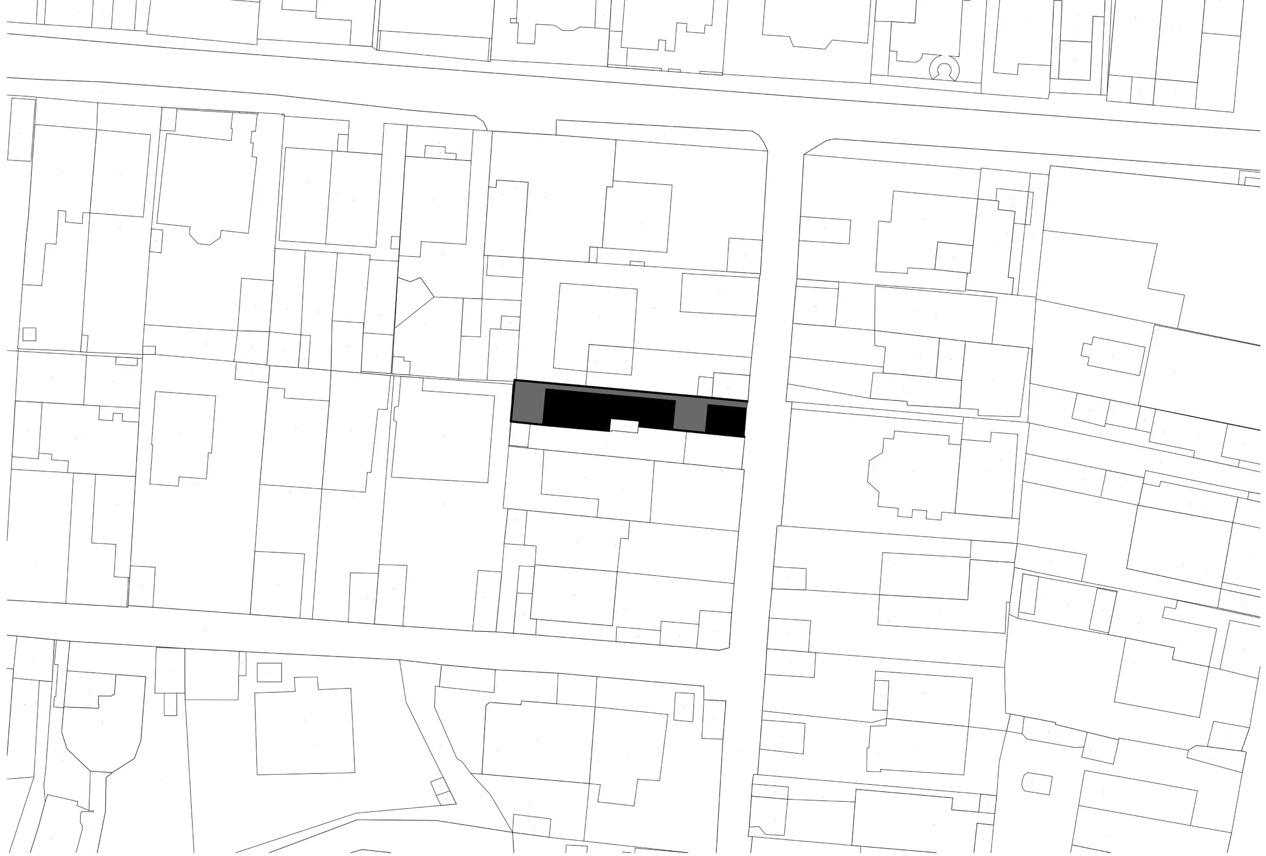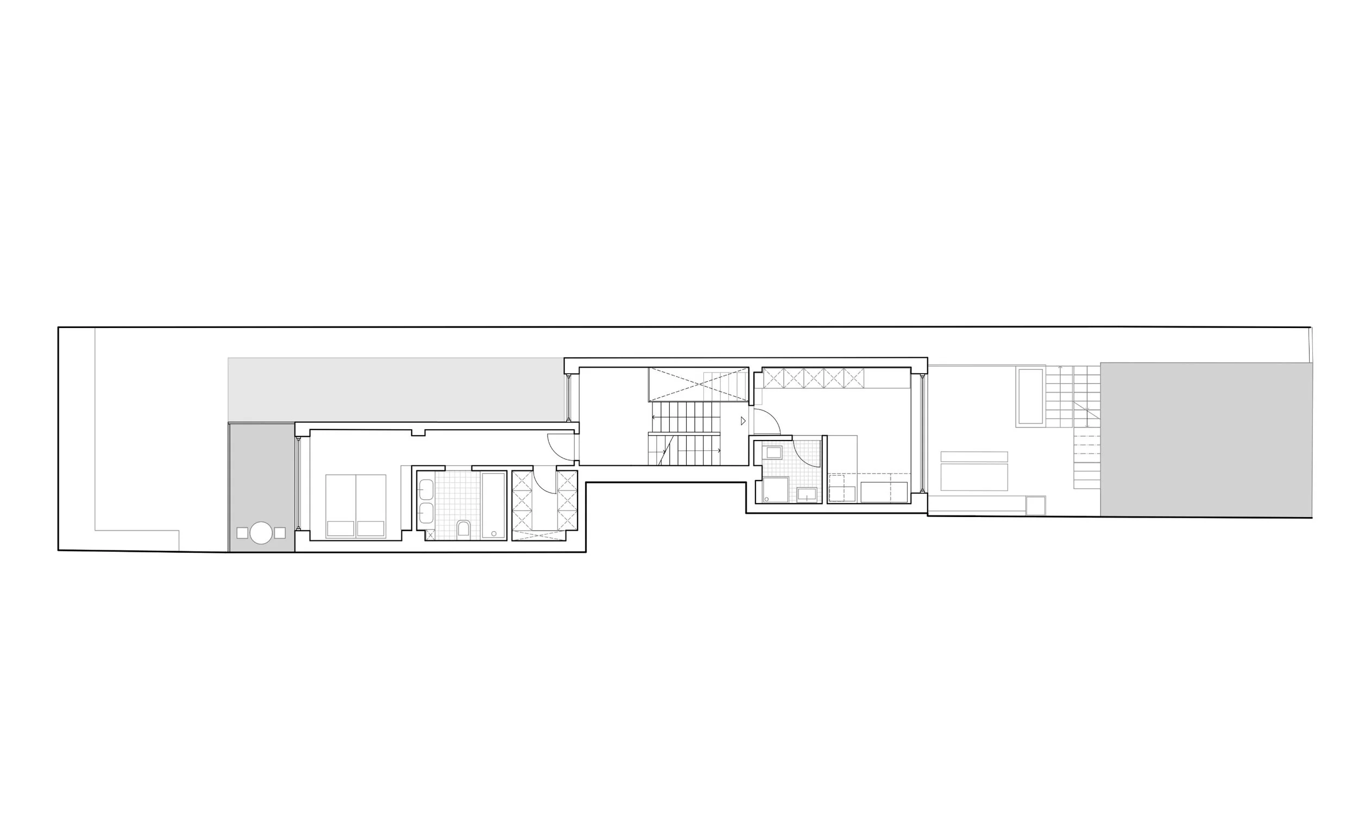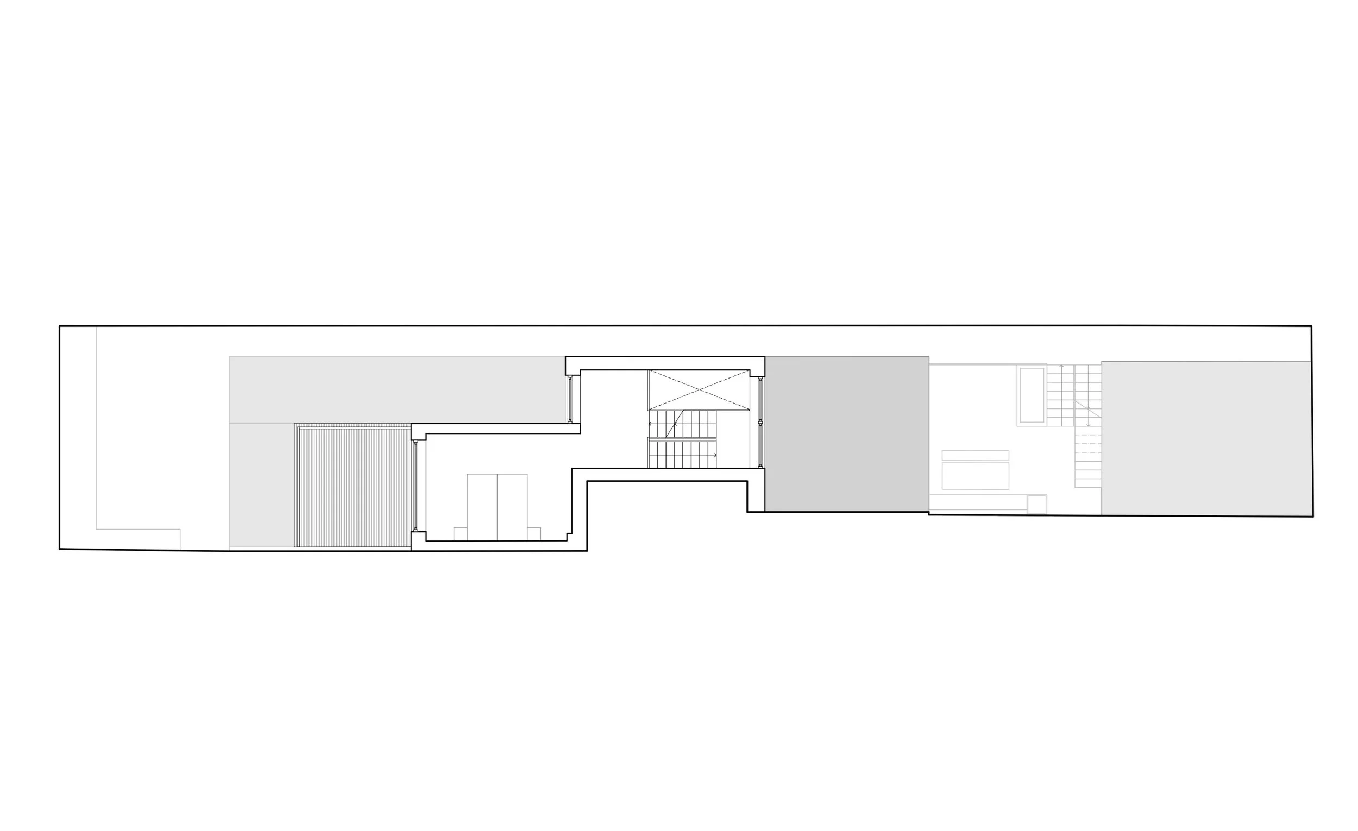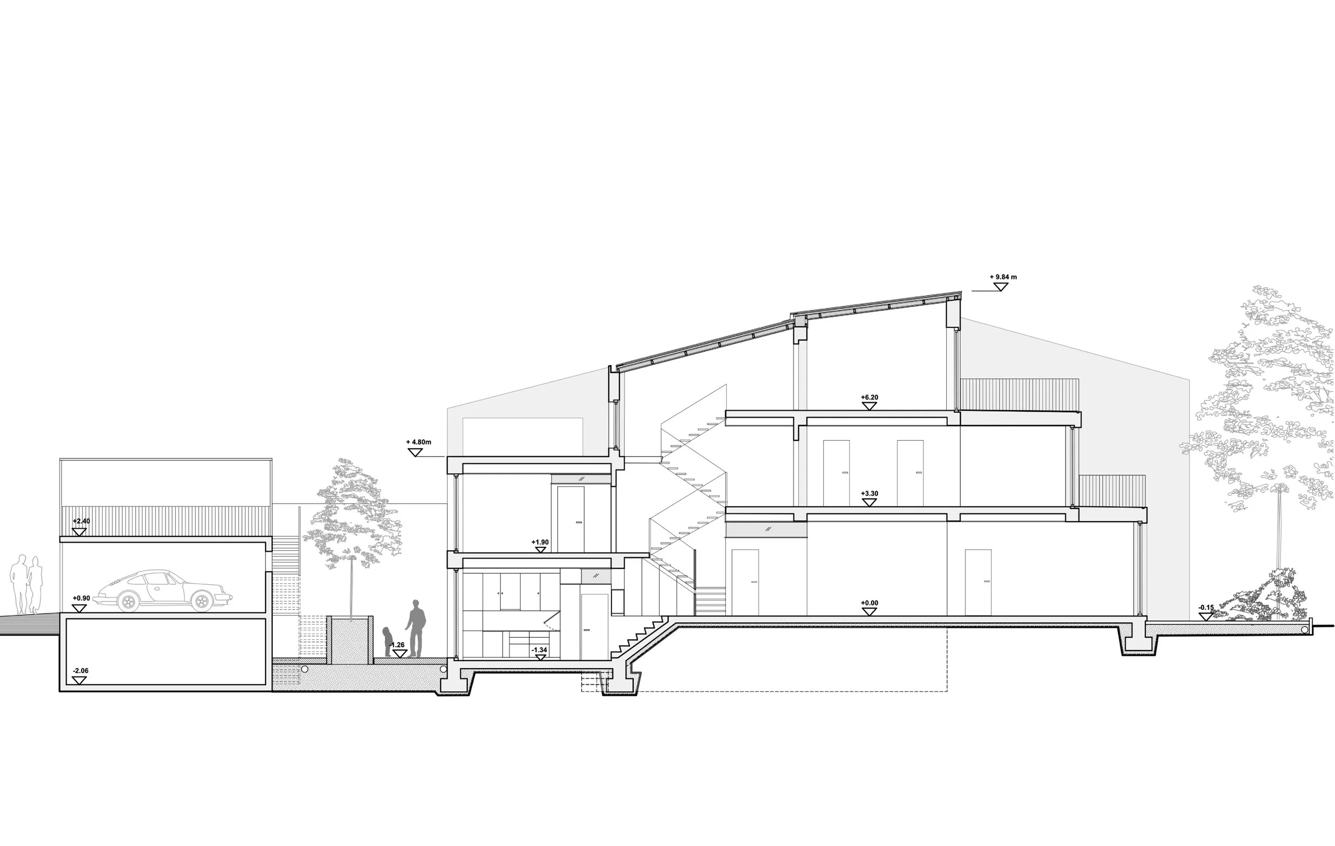House of a Fig Tree
Yerevan / Armenia
Total land area: 220m2
Total living area: 200m2
Floors: 3 Floors / 1 celler
High: H 3m
Year: 2024
Building type: Stone
House type: Passive house
Master plan
Reconstruction of a Historic Urban Residence in Central Yerevan
This project involves the reconstruction of a single-story house located in the heart of Yerevan, on one of the city’s most prestigious streets. The property spans 230 m², with the original structure occupying 60 m². The existing building, a mid-20th century example of traditional local “Bagdad” wooden-frame construction, stood as a relic of vernacular architecture.
The plot, measuring approximately 27 meters in length and 5–6 meters in width, presented both spatial constraints and design opportunities. From the outset, the client required a three-story residence with multiple living spaces. However, local regulations, building codes, and the demands of adjacent property owners dictated strict limitations on height, setbacks, and proximity to neighboring structures.
Navigating these parameters, the design process became a careful study in spatial efficiency and contextual sensitivity. The resulting form optimizes every possible cubic meter within the allowable envelope, balancing functionality with architectural integrity while respecting the dense urban fabric of Yerevan’s historic core.


